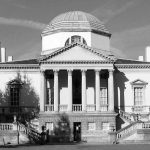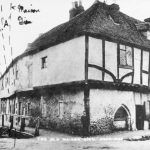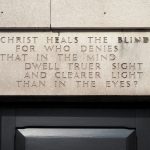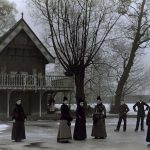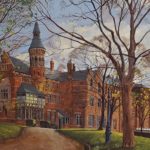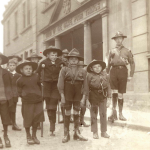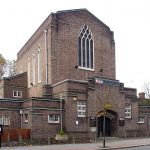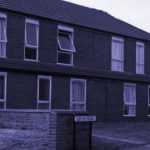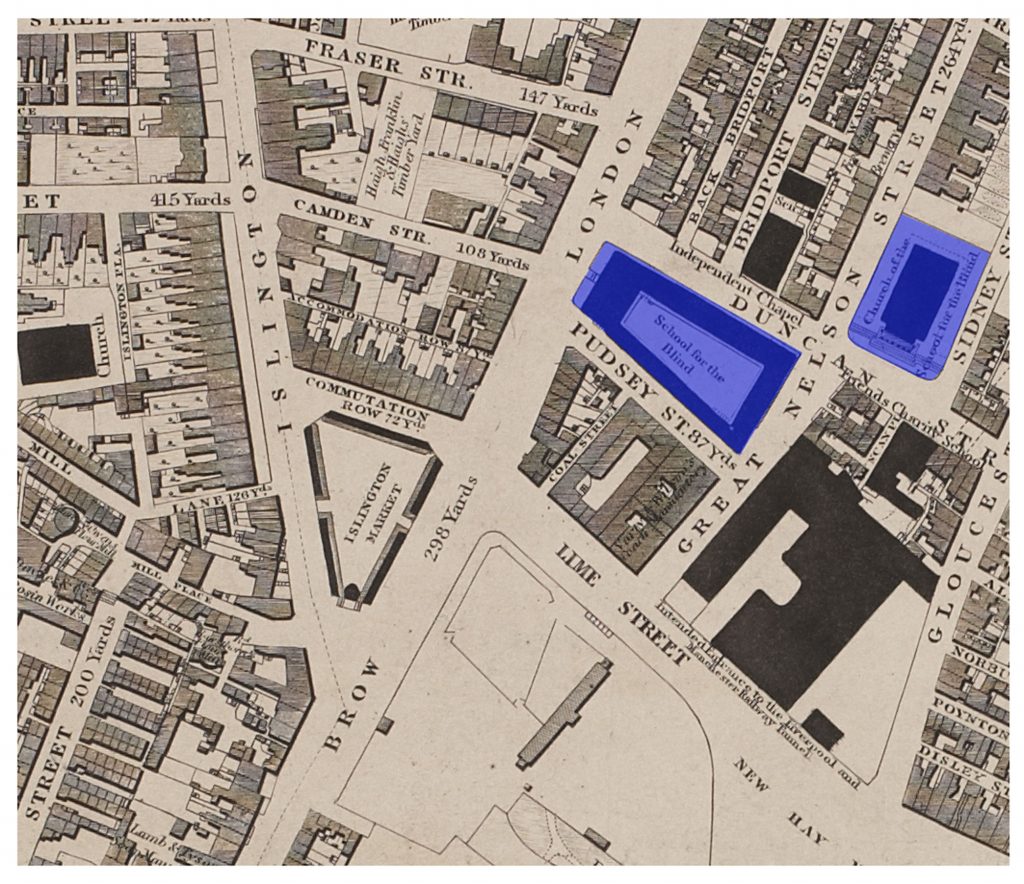Jeff Speakman, Assistant Curator of Regional Archaeology at the Museum of Liverpool searched through their image archive and found some wonderful images of the Royal School for the Blind, including two from 1810! The two images of the school in 1810 appeared in T Troughton’s ‘A History of Liverpool’ and depict the school as it stood on London Road.
One story from the archive is that a tunnel was constructed to allow the students safe passage from the school to the chapel.
If you look closely you can spot some of the students from the school being guided. You can see the school layout on the map from 1835 which also shows where the chapel of the school stood. One story from the archive is that a tunnel was constructed to allow the students safe passage from the school to the chapel. The final image shows the former school building on Hardman Street during the late 20th Century when it was used the Police as their headquarters. It’s exciting to be able to pull images of the school out of the archives and share the buildings from various dates. Thank you Jeff!

