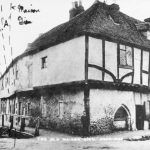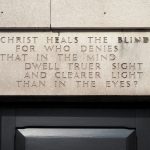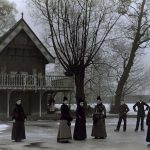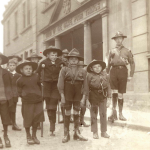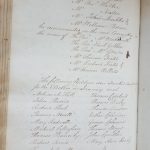
There is currently no image for this content.
| Reference | Davis/F6/8 |
|---|---|
| Name of Creator | The Wyvern Design Group |
| Date of Creation | 20/11/73 |
| Extent of the Unit of Description | 1pp |
| Level of description |
Search for another collection item
Other items in this collection
-
Davis Archive of Maggie Davis relating to the Grove Road Housing Scheme
-
Davis/F6 Housing - Grove Road
-
Davis/F6/8 Ground Floor Plan of Brookdale Road, Sutton-in-Ashfield, by the Wyvern Design Group. Drawing number 4370 8B. Scale 1:50. Date Nov 1973. Revisions: A Redesign Drawn. B Units 1 and 2 opening doors on bedroom to side, new door opening out of LR, track repositioned, WC and Basin repositioned, radiator in LR repositioned.
-
Davis/F6/8 Ground Floor Plan of Brookdale Road, Sutton-in-Ashfield, by the Wyvern Design Group. Drawing number 4370 8B. Scale 1:50. Date Nov 1973. Revisions: A Redesign Drawn. B Units 1 and 2 opening doors on bedroom to side, new door opening out of LR, track repositioned, WC and Basin repositioned, radiator in LR repositioned.
-
Davis/F6 Housing - Grove Road


