Collections
Protected: Collections
Results 641 - 657 of 657
Results 641 - 657 of 657
 Chiswick House, London
Chiswick House, London
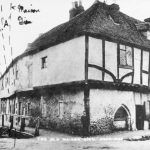 Maison Dieu, Faversham
Maison Dieu, Faversham
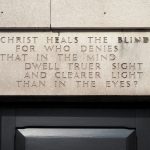 Liverpool School for the Indigent Blind, Liverpool
Liverpool School for the Indigent Blind, Liverpool
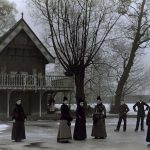 Langdon Down Museum of Learning Disability, Teddington
Langdon Down Museum of Learning Disability, Teddington
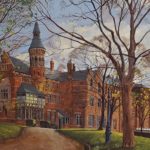 The Royal School for Deaf Children, Margate
The Royal School for Deaf Children, Margate
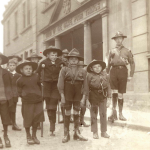 Guild of the Brave Poor Things, Bristol
Guild of the Brave Poor Things, Bristol
 St Saviour’s Deaf Church, Acton
St Saviour’s Deaf Church, Acton
 Grove Road Housing Scheme, Sutton-in-Ashfield
Grove Road Housing Scheme, Sutton-in-Ashfield
Results 641 - 657 of 657
Results 641 - 657 of 657