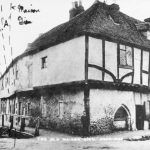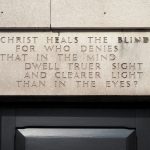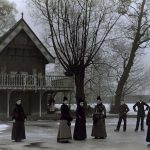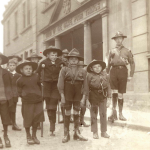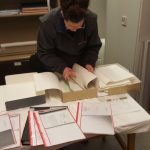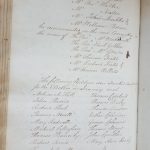
There is currently no image for this content.
| Reference | Davis/F6 |
|---|---|
| Name of Creator | Maggie Davis, disability activist |
| Date of Creation | 1974-1982 |
| Extent of the Unit of Description | 1 manila folder containing architects drawings, correspondence, and documents |
| Level of description | |
| Description | Manila folder containing a series of architects drawings of the flats at Grove Road, copies of material about the history and concept of the scheme, notes on slide presentation about the scheme and design, information about similar schemes, and a brochure celebrating an award for good design. |
| System of Arrangement | There appears to be no particular arrangement |
Search for another collection item
Other items in this collection
-
Davis Archive of Maggie Davis relating to the Grove Road Housing Scheme
-
Davis/F6 Housing - Grove Road
- Davis/F6/1 Architects drawing of the Kitchen Sink, by Anthony Pearson of the Wyvern Design Group. Drawing number 4370 Sink Sketch. Scale 1:10. Dated June 1975, and Stamped 4 July 1975
- Davis/F6/10 "28-38 Grove Road, Sutton-in-Ashfield, Nottinghamshire, NG17 4LR. Selected Papers" - set of papers about the scheme including the origin and objectives, article by Anthony Pearson, and article by Ken Davis
- Davis/F6/11 Document titled "Extracted from project file" with details of visit to Cressy Fields when newly opened.
- Davis/F6/12 Letter from Ken Davis to Joanne about the Grove Road scheme - asking for it to be typed up. [possibly accompanies the manuscript draft in item 9]
- Davis/F6/13 Copy of Grove Road Selected Papers (see no 10)
- Davis/F6/14 Raglan tenancy agreement for No. 32 Grove Road signed by Ken Davis and Alan Seabright (Raglan)
- Davis/F6/15 Letter from Barbara Wilkinson, Raglan to Ken Davis regarding Service charges
- Davis/F6/16 Additional copy of "Grove Road Selected papers" - Cover page pink
- Davis/F6/17 Copy of the front cover page of the Grove Road Selected papers - white
- Davis/F6/18 Draft of the Grove Road Selected Papers - white with tippex on the front
- Davis/F6/2 Architects drawing of Flat No 1, Kitchen and bathroom, by the Wyvern Design Group. Drawing number 4370 84B. Scale 1:20. Dated 4th August 1975, and stamped 23rd September 1975
- Davis/F6/20 Photocopy of conference proceedings for the 2nd European Conference of Rehabilitation International, Conference theme: Disability in the Family Sept 1978. Includes Ken Davis lecture "28-38 Grove Road: Accommodation and Care in a Community Setting"
- Davis/F6/21 Copy of the lecture "28-38 Grove Road: Accommodation and Care in a Community Setting" from the 2nd European Conference on Rehabilitation 1978
- Davis/F6/22 Document titled "28-38 Grove Road, Sutton-in-Ashfield. An Alternative Housing Scheme to enable severely physically imparied people to live in the community" [one of papers features in Grove Road Selected Papers]
- Davis/F6/23 Copy of Anthony Pearson's article "Grove Road Housing Scheme, Sutton-in-Ashfield. [one of papers featured in Grove Road Selected Papers)
- Davis/F6/24 3 copies of front cover of "Grove Road Selected papers" without the title "Selected Papers" - white paper
- Davis/F6/25 3 copies of front cover of "Grove Road Selected papers" with the title "Selected Papers" - white paper
- Davis/F6/26 Additional copy of "Grove Road Selected papers" - Cover page pink
- Davis/F6/27 Document on the Grove Road Housing Scheme
- Davis/F6/28 Letter from Christine Swan to Ken and Maggie Davis enclosing a tenancy agreement which was copied, and also enclosing copies of plans for the housing development at Gillingham
- Davis/F6/29 Letter from Christine Swan to Ken and Maggie Davis requesting to see a copy of their tenancy agreement, and update on progress of Gillingham scheme
- Davis/F6/3 Architects drawing of Bathroom Basin in Flat nos 1, 2 and 3, by Anthony Pearson of the Wyvern Design Group. Drawing number 4370 Scale 1:5. Dated 3rd September 1975, and stamped 8th September 1975.
- Davis/F6/30 Paper titled "22 Main Street, Newton, Derbyshire" - paper by Susan Kay (Social Services Derbyshire), Philip Atkin, Janice Sutton, and Graham Tinsley, occupants of 22 Main Street. On a housing scheme in Derbyshire.
- Davis/F6/31 Photocopy of article by Tuppy Owens for the Outsiders Club about the Grove Road Housing Scheme, and associated correspondence from the St Bartholomew's Tenants Assocation asking for errors to be rectified (2 copies)
- Davis/F6/32 Copy letter from Ken Davis to the Secretary of the St Bartholomew's Tenants Group relating to other schemes similar to Grove Road
- Davis/F6/33 Notes on slide presentation - description of images and explanation of the design of Grove Road
- Davis/F6/34 Extracts and excerpts for use in slides - on tenancy agreement special conditions, tenant selection, estimated need for help
- Davis/F6/35 DIAL (Disablement Information and Advice Line) - paper on Lime Grove Walk, co-residence housing project in Derbyshire
- Davis/F6/36 Derbyshire Coalition of Disabled People, DCDP Information sheet on the Grove Road Housing/Help Scheme (3 copies)
- Davis/F6/37 Article by Anthony Pearson "Building Study, Grove Road housing scheme, Sutton-in-Ashfield" in the Design for Special Needs Journal No 16 May-August 1978
- Davis/F6/38 Photograph of Maggie Davis - nee Hines, in Kitchen at the Grove Road Flats at Sutton in Ashfield Notts. Stamp on reverse - Credit Line: Andra Nelki
- Davis/F6/39 Brochure on Awards for Good Design in Housing 1979 - the Grove Road Scheme features on page 31 of the brochure under Highly Commended
- Davis/F6/4 Architects drawing of Flat No 2, Kitchen and bathroom, by the Wyvern Design Group. Drawing number 4370 85. Scale 1:20. Dated 4th August 1975, and stamped 8th August 1975.
- Davis/F6/5 Architects drawing of Flat No 1, Kitchen and bathroom, by the Wyvern Design Group. Drawing number 4370 84C. Scale 1:20. Dated 4th August 1975, and stamped 8th April 1976
- Davis/F6/6 Architects drawing of Flat No 1, Kitchen and bathroom, by the Wyvern Design Group. Drawing number 4370 84. Scale 1:20. Dated 4th August 1975, and stamped 8th August 1975
- Davis/F6/7 Architects drawing of Flat No 2, Kitchen and bathroom, by the Wyvern Design Group. Drawing number 4370 85B. Scale 1:20. Dated 4th August 1975, and stamped 23rd September 1975.
- Davis/F6/8 Ground Floor Plan of Brookdale Road, Sutton-in-Ashfield, by the Wyvern Design Group. Drawing number 4370 8B. Scale 1:50. Date Nov 1973. Revisions: A Redesign Drawn. B Units 1 and 2 opening doors on bedroom to side, new door opening out of LR, track repositioned, WC and Basin repositioned, radiator in LR repositioned.
- Davis/F6/9 Manuscript draft of an article/publication about Grove Road, titled "The Grove Road alternative to institutions"
-
Davis/F6 Housing - Grove Road


