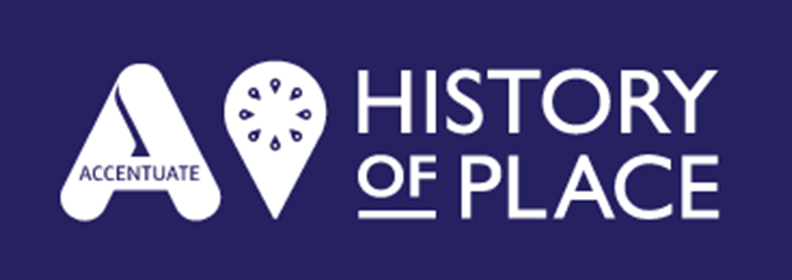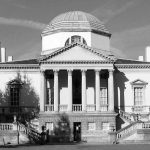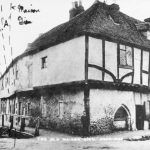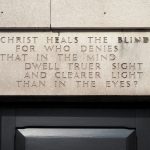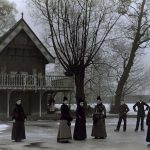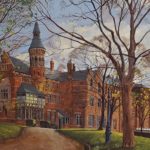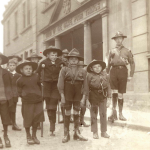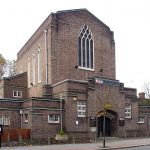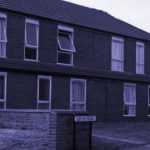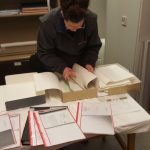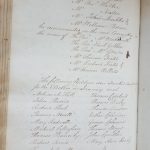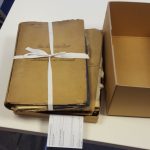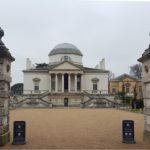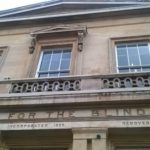| Date of Creation | 1810 |
|---|---|
| Extent of the Unit of Description | lithograph |
| Level of description | |
| Description | This is a copy of a lithograph by Troughton which shows the Royal School for the Blind when it was situated in London Road. Although it was sketched in 1810 it depicts the planned extension which was opened in December 1812. |
Search for another collection item
Other items in this collection
-
School for the Blind The Liverpool School for the Blind: a history in objects
-
School for the Blind/2 A lithograph of the planned extension to the School at Hardman St in 1810
-
School for the Blind/2 A lithograph of the planned extension to the School at Hardman St in 1810
